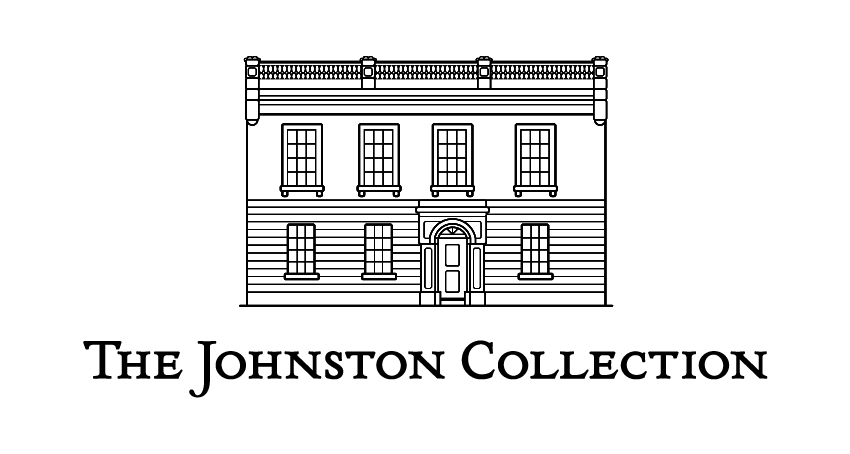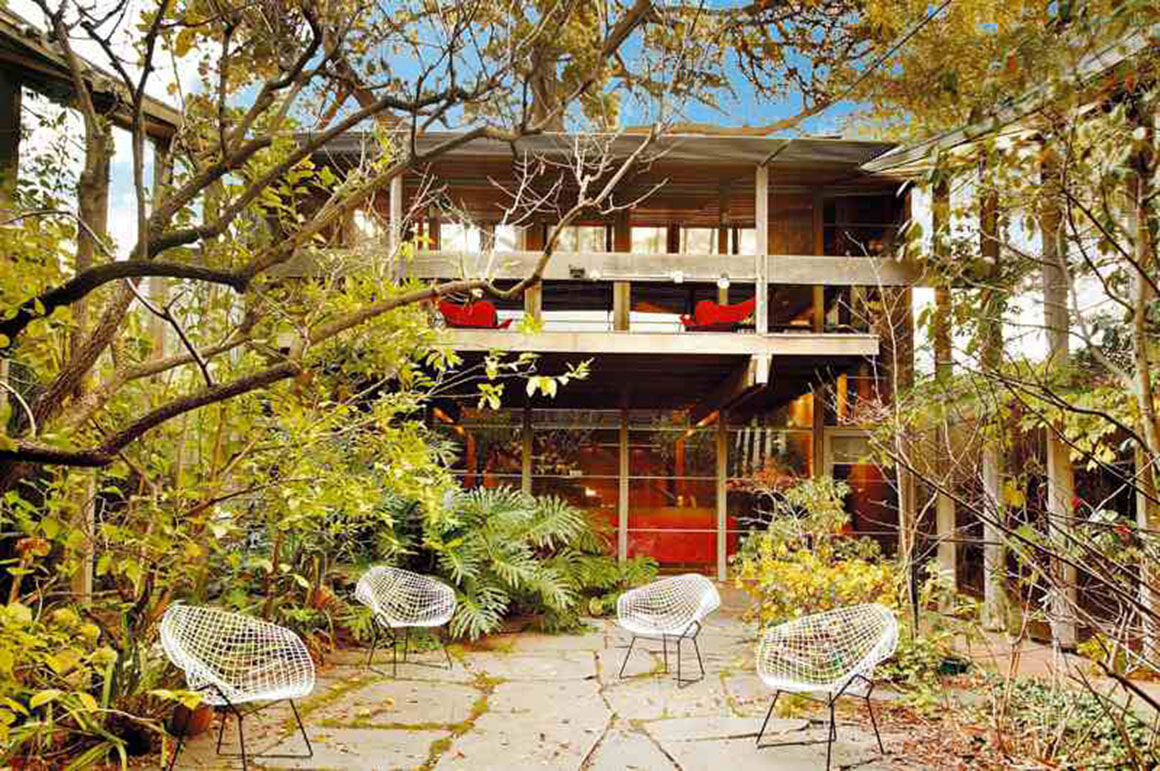WALK & TALK | ROBIN BOYD’S WALSH STREET HOUSE
Thursday 13 Apr 2023, 1:30 PM – 3:00 PM
In 1957, Robin Boyd, one of Australia’s foremost mid-century architects and innovators, designed an iconic residence for his family at 290 Walsh Street South Yarra as an opportunity to reject domestic conventions and contribute a house of programmatic and technical innovation and mastery. As an exemplar of Australian modernist architecture, this iconic residence continues to influence design thinking today.
The residence consists of two open-plan pavilions unified by a glazed internal courtyard garden. Boyd employed an innovative tension roof structure of six steel cables suspended from two large I beams at the front and back of the house. Beneath this sweeping canopy, the master bedroom occupies a dramatic mezzanine and doubles as a living area. The design affords a high degree of flexibility for modern entertaining and the varying degrees of privacy necessary for day-to-day family life.
The house remains unchanged from the time it was first designed and occupied by the Boyd Family in 1959. Walsh Street is furnished with pieces designed by Boyd, Grant and Mary Featherston, BKF (butterfly chairs), Maruni60, Thonet and Bertoia. Adorning the walls are works by Asher Bilu, Arthur Boyd, Dorothy Braund, Kevin Connor, Don Laycock, and Tony Woods. The residence provides a unique insight into local and international design and art leaders of the 50s and 60s.
Join The Friends for an afternoon guided tour of this amazing Walsh Street residence while learning more about Robin Boyd and the Robin Boyd Foundation. Light refreshments are included.
Image: Courtesy of the Robin Boyd Foundation
SOLD OUT
About US
Explore
Contact
VISIT
See our VISIT page for hours and directions
BY PHONE
+61 3 9416 2515
BY POST
PO Box 79, East Melbourne VIC 8002
ONLINE
General enquiries
Membership enquiries
Shop
Donation enquiries
Subscribe to E-Newsletter




